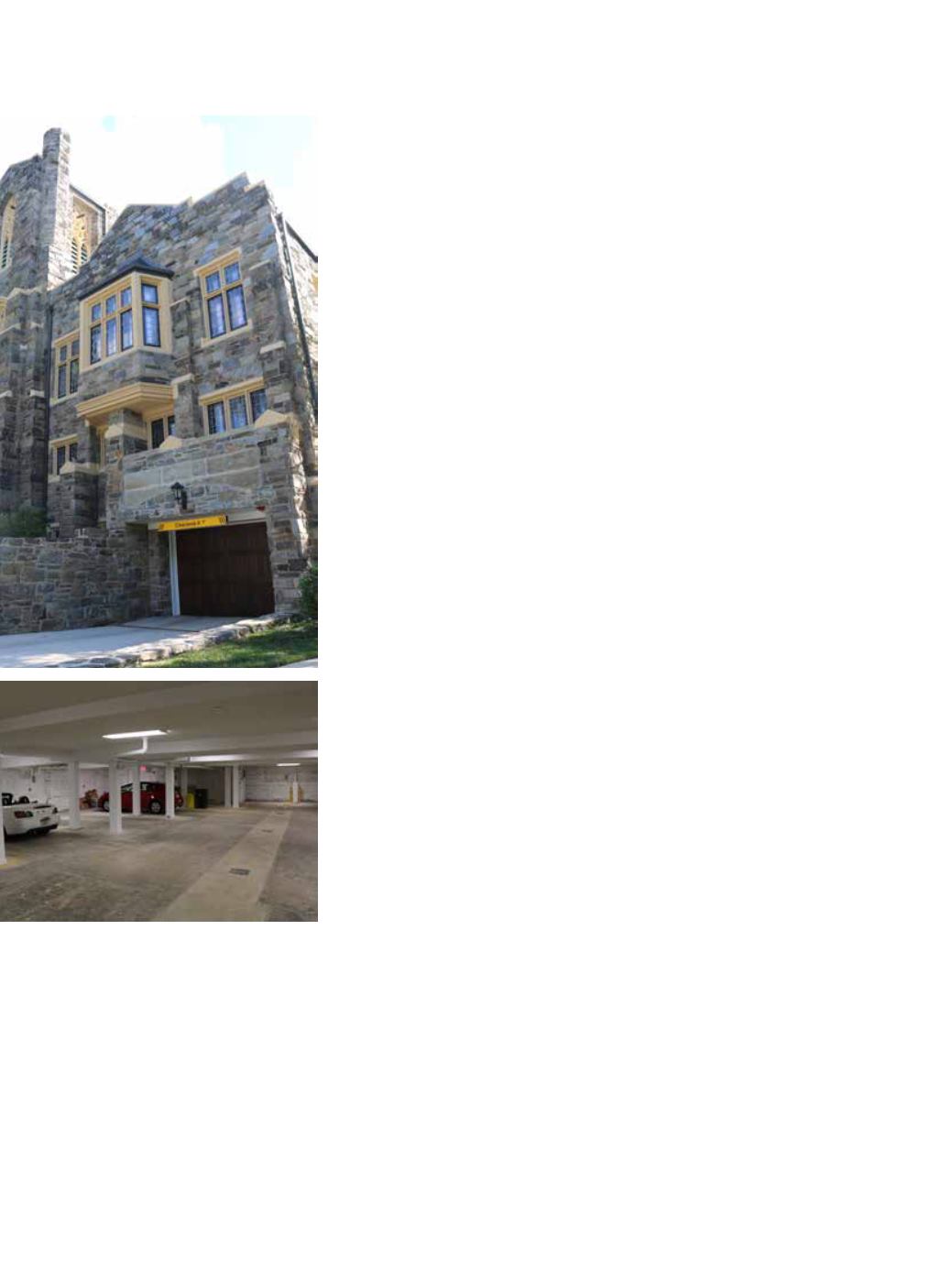
42
Rethinking Institutional Properties
Embracing Our Past and Investing in Our Future
and permitted greater building and impervious coverage limits, which allowed
for the preservation of the school.
D. Parking Demand
Municipalities can reduce the total amount of parking required by the zoning
code and mitigate neighborhood impact by providing flexible parking standards.
There is no reason to provide more parking than is needed, and municipalities
should look beyond existing standards to meet the minimum needs of the
project. Parking requirements can be tied to the actual proposed use rather
than a more general standard that is more appropriate for new construction.
E. Stall Size
The accepted standard for parking stall size has shrunk from 10’ x 20’ to
9’ x 18’. Many municipalities still use the old standard, resulting in more
paving than is necessary. For example, Narberth Borough reduced the
required parking space size to 9’ x 18’ in its adaptive reuse ordinance. Using
this standard, the adaptive reuse of the former United Methodist Church of
Narberth accommodated all off-street parking on the 1.05-acre lot and reduced
impervious cover.
F. Credits
Other methods for reducing on-site parking include giving a credit for projects
located near public transit or allowing shared parking between two dissimilar
uses.
G. On-Street parking
Where parking requirements are not met on the site, parking should not be
shifted to the street without completing a street parking impact study. In
circumstances where on-street parking exists, a street parking impact study
can determine how much on-street parking is available and how much is
currently being used in order to estimate the number of on-street parking
spaces that would reasonably be available for the project.
H. Location
If additional parking is needed, it should be located to the side or rear of the
building to maintain the existing streetscape. If parking cannot be located in
the side or rear yard due to existing site conditions, new parking may then
need to be located in the front yard. If so, it should be visually screened from
the street.
VI. DESIGN STANDARDS
An institutional building and property should not look significantly different after
adaptive reuse. Adaptive reuse maintains an institutional building’s place in the
neighborhood but does not necessarily guarantee preservation of all features. Municipalities
have control over the selection and prioritization of the features and qualities most
important to them and can regulate the visual impact of a building’s change in function so
that the building is perceived in much the same way as it was originally.
Building and site design can be regulated as part of the zoning code or in a separate
document that can be referenced by the zoning ordinance. They can include elements of
the building façade and entrances but may also include historic landscaping, fences,
and walls.
Parking was provided in the basement of
the church building.


